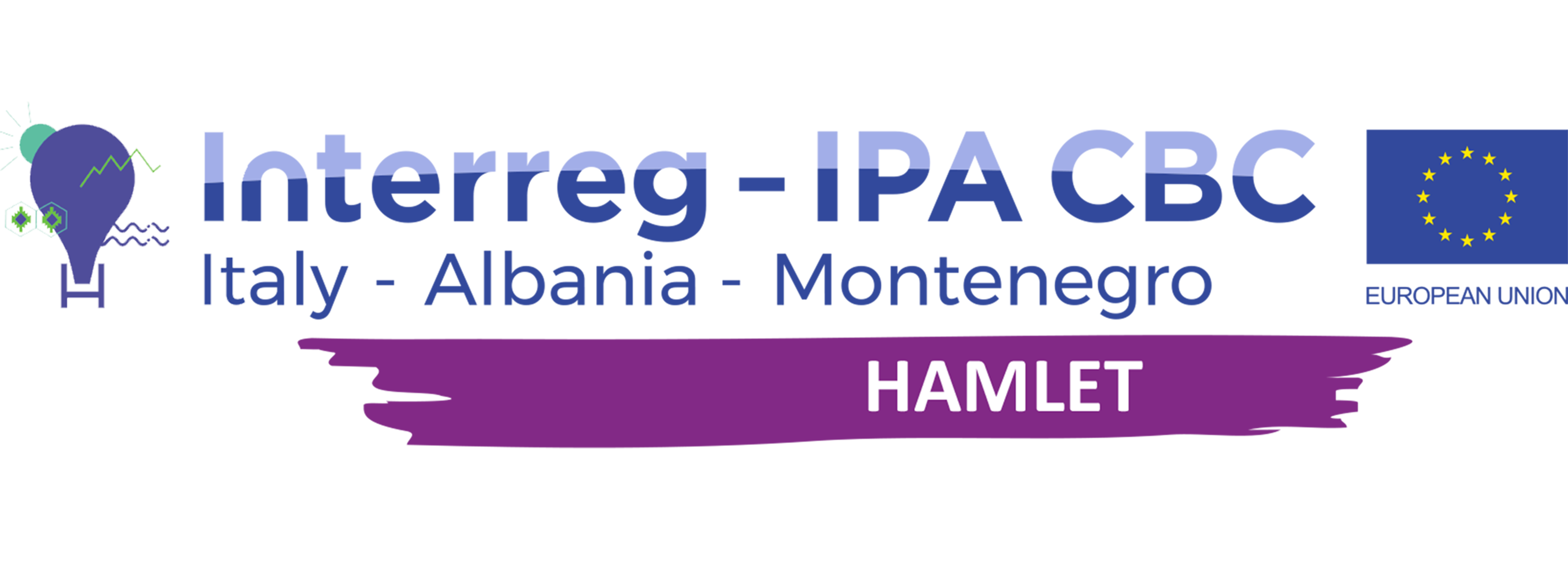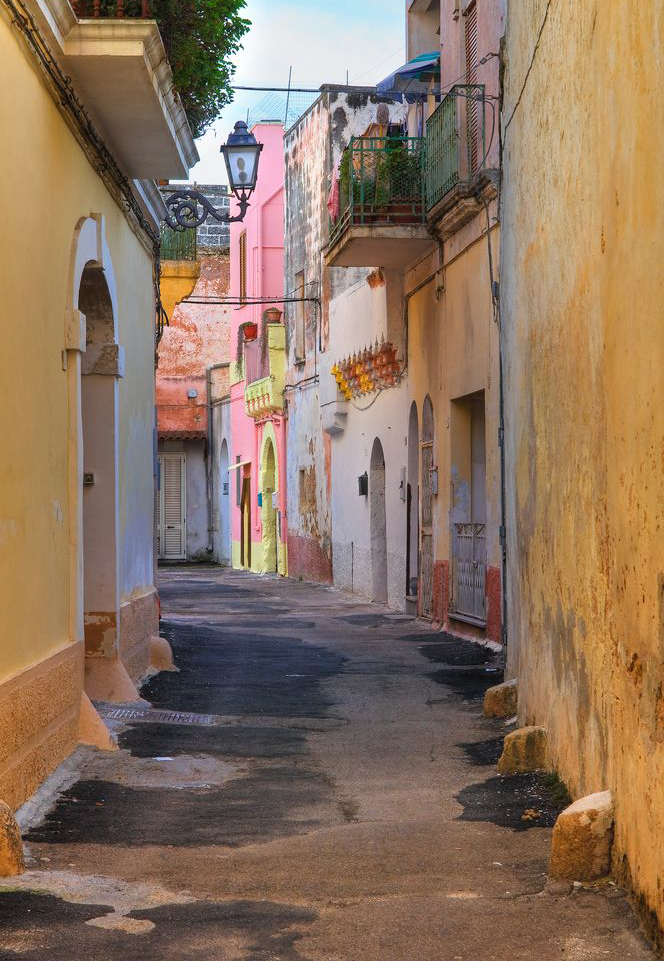Norman Swabian Castle
In the quadrilateral shape of the castle, different architectural forms highlight the times, functions and artistic cultures that succeed one another, from the Normans to the Aragonese.
The first structure of the complex is built for defense reasons by the Normans, in the Swabian age it assumes the residential ideals of a domus solaciorum, of a noble residence perhaps even of the emperor Frederick II himself. The oldest part of the castle extends along the NE-SE axis, closed at the corners by square towers. That of NE rises on a basic shoe with shaped and rounded blocks, highlighted by a string-course rib; the other of SE culminates with an elegant mullioned window, described by A. Haseloff (“a capital with flat leaves and large oblique bulbs”), and with the original battlement.
The tracing of the walls that insists on the SE-NO axis is visible only at certain points as the buildings are leaning against buildings built in the following centuries. Near the current entrance the route is interspersed with a semicircular tower; at the northwest corner a tower with a circular structure rises on a string-course frame shoe. The cross vault with the heavy ribs and the appearance of the modillions are reminiscent of the Frederick castles built in Gothic forms: a resemblance which, since similar forms are not customary in the architecture of the Capitanata, makes it possible to include this part of the castle of Vico accordingly. among the imperial constructions of the years around 1240.
A circular fortification bastion, the so-called master tower, recalls the Aragonese period. And the adaptations for firearms, next to the crossbowmen, report to the recurrent drama of the war, to the siege and the cannonade of Vico in 1529, by the Spanish soldiers.
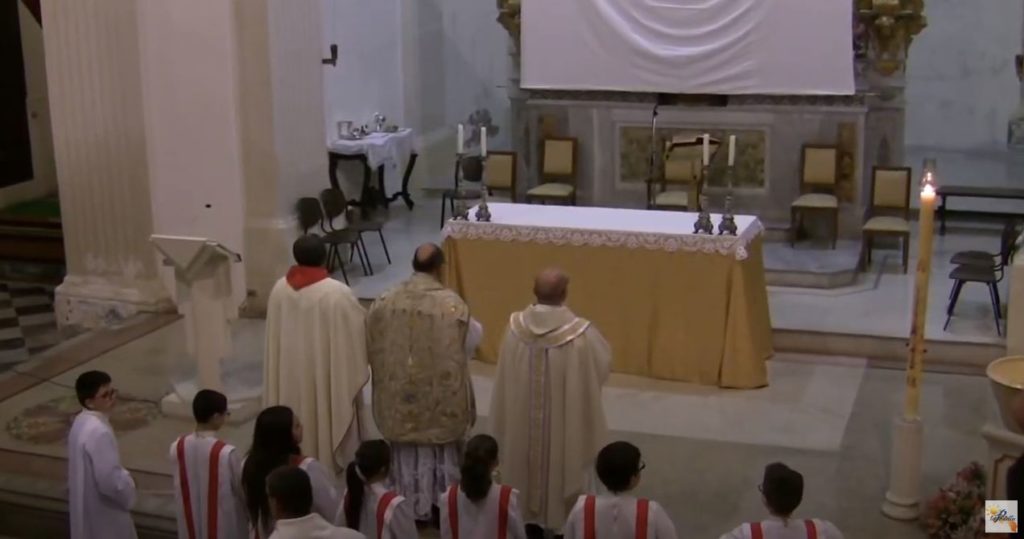
Sparo del panno
On the Holy Saturday a purple cloth, hanging above the altar during the season o[...]
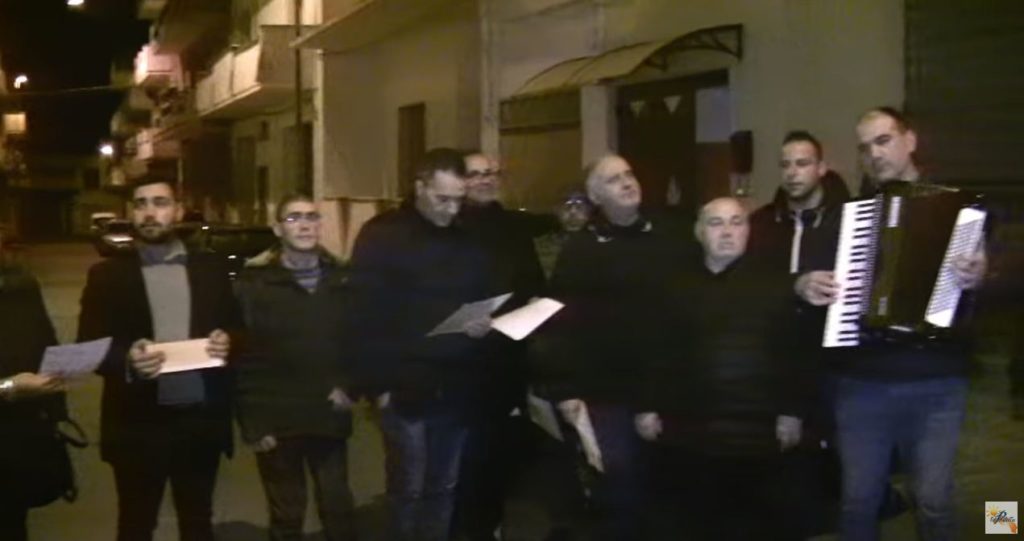
Santu Lazzaru
In ancient times, Easter in Salento was introduced by Christ’s Passion’s Car[...]
Living Nativity Scenes
From 25 December to 6 January: living crib in the historic center. For the occas[...]
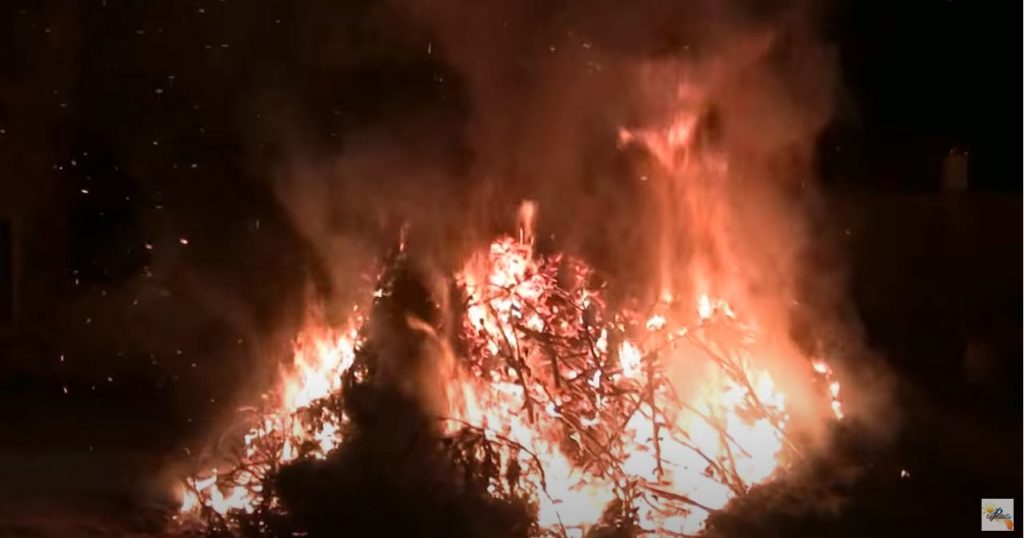
Saint Lucia
In Galatone, the inhabitants start to feel the Christmas spirit from December 12[...]
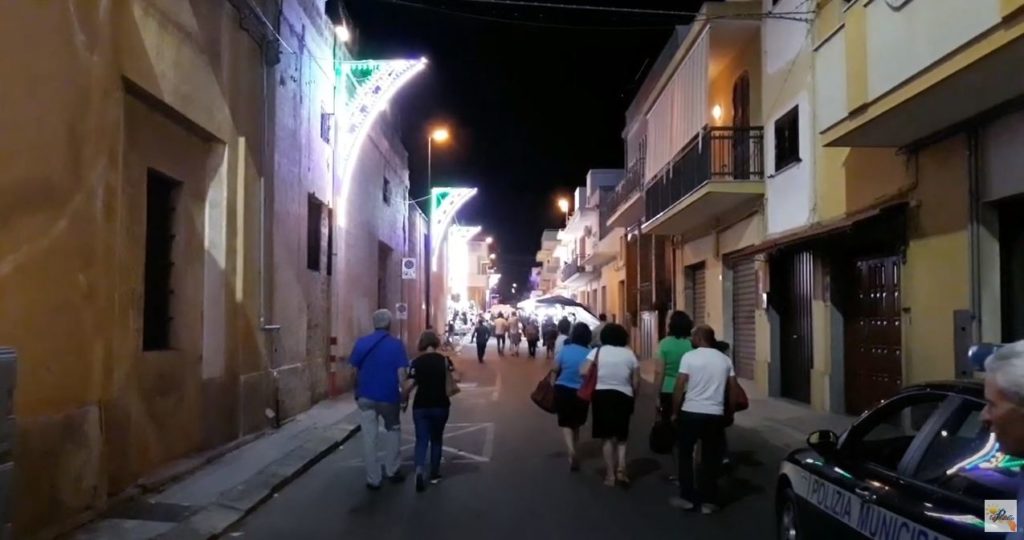
Santissimi Medici
It is held on September 25th and 26th. Religious festival with lights and firewo[...]
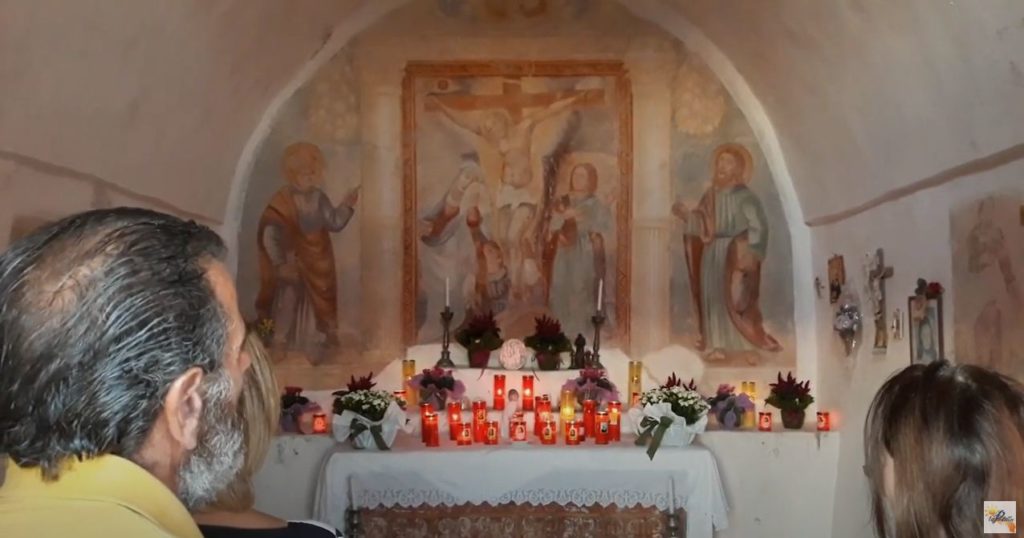
Cristu di Tabelle
September 14th, a religious festival in the ancient farmhouse of Tabelle. For th[...]
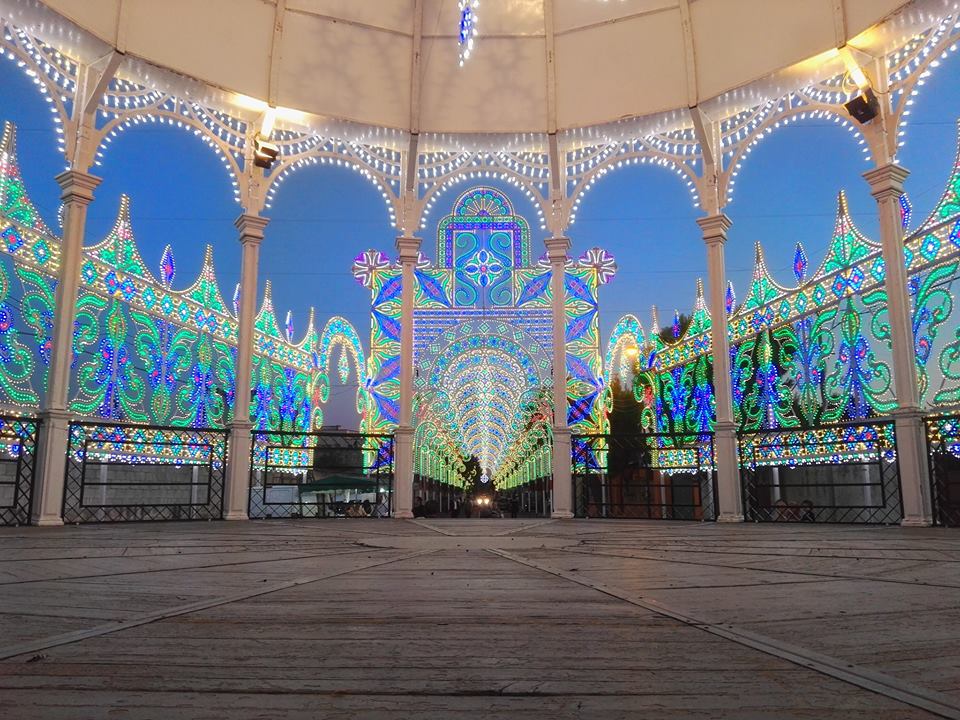
Madonna of Grace
The celebrations in honour of Our Lady of Grace take place since the Eighties of[...]
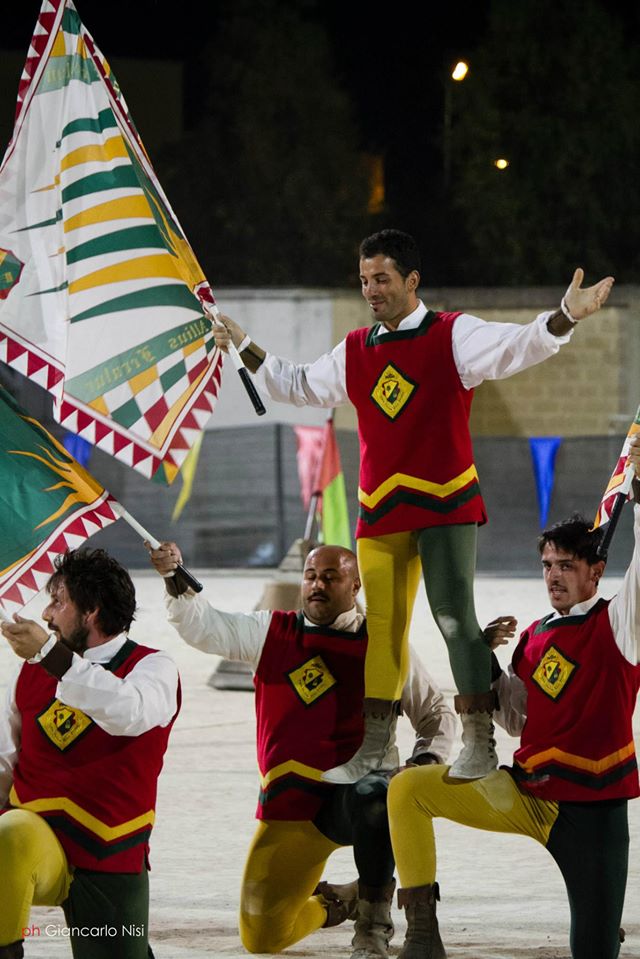
Palio delle contrade
It is held either in the first ten days of August or early September. Event with[...]

Sant’Anna / Galatone in pot
On 26 July, another religious festival with illuminations. For the occasion ther[...]
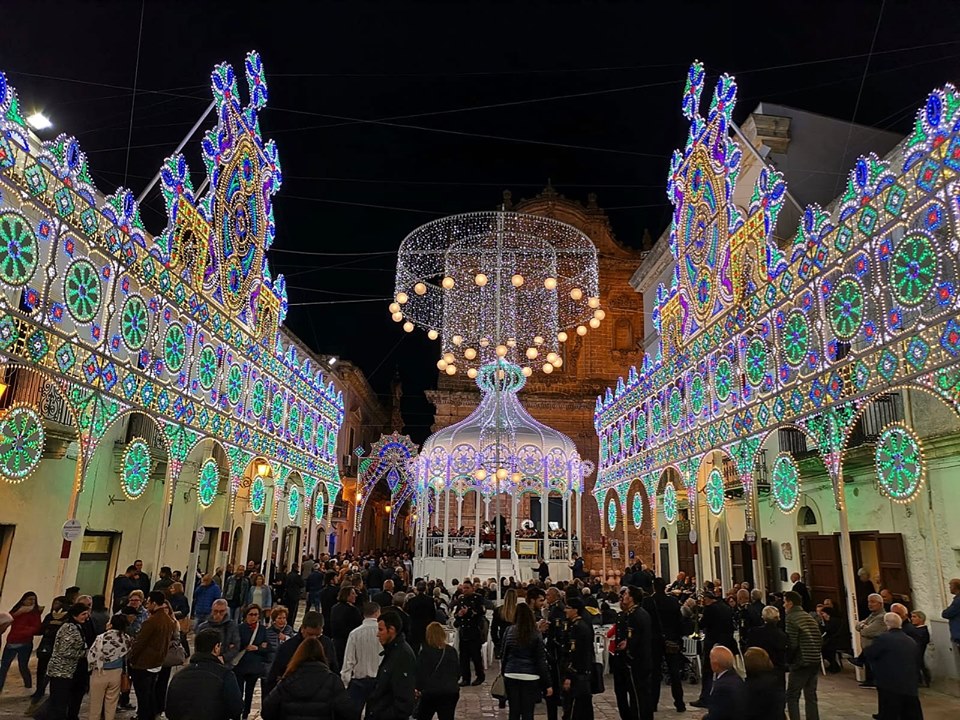
Festa SS. Crocifisso e Carro di Sant’Elena
The feast of Holy Crucifix of the Pietà is celebrated from 2nd to 4th May. The [...]
